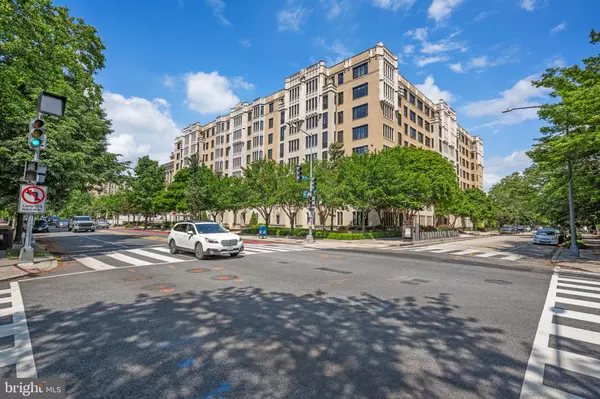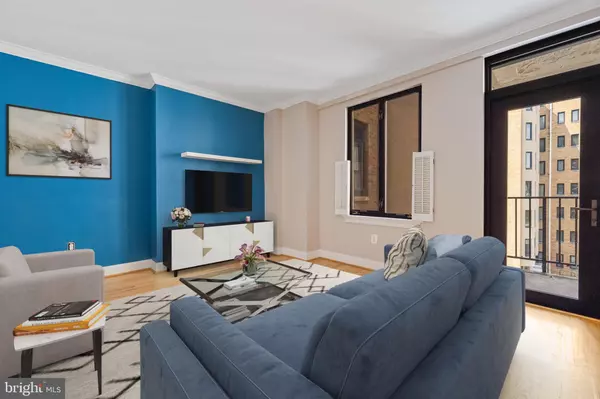UPDATED:
01/15/2025 06:44 PM
Key Details
Property Type Condo
Sub Type Condo/Co-op
Listing Status Active
Purchase Type For Sale
Square Footage 540 sqft
Price per Sqft $685
Subdivision Logan/Dupont
MLS Listing ID DCDC2173062
Style Art Deco
Bedrooms 1
Full Baths 1
Condo Fees $888/mo
HOA Y/N N
Abv Grd Liv Area 540
Originating Board BRIGHT
Year Built 1920
Annual Tax Amount $347,411
Tax Year 2023
Property Description
As you step into the apartment, you are greeted by a spacious living area with hardwood floors and large windows that flood the space with natural light. The living room seamlessly flows into the dining area, creating an ideal space for entertaining guests or enjoying a quiet meal at home.
The kitchen is equipped with stainless steel appliances, granite countertops, and ample cabinet space, making meal preparation a breeze. The bedroom boasts plush carpeting, a ceiling fan, and a spacious closet, providing a comfortable and relaxing retreat.
Step out onto the balcony, which is perfect for sipping your morning coffee or unwinding after a long day, the balcony offers the perfect spot to enjoy the outdoors without leaving home.
Residents of The Chasleton enjoy access to a range of amenities, including a fitness center, rooftop deck, and 24-hour concierge service. With its prime location and luxurious amenities, The Chasleton offers the ultimate urban living experience in Washington, D.C. The owner is prepared to provide a credit or install a washer/dryer at buyers preference.
Monthly Cooperative fees: $888.86
Fee breakdown:
Maintenance fee: $482.40
Underlying mortgage: $254.64
Property taxes: $151.81
Underlying mortgage: $42,281.39 (included in monthly fees) it is 2.55% and it ends March 2041.
Location
State DC
County Washington
Zoning RA-4/DC
Rooms
Other Rooms Living Room, Dining Room, Kitchen
Main Level Bedrooms 1
Interior
Interior Features Entry Level Bedroom, Combination Dining/Living
Hot Water Other
Heating Other
Cooling Other
Flooring Hardwood
Equipment Dishwasher, Disposal, Microwave, Refrigerator, Stove, Washer, Dryer
Fireplace N
Appliance Dishwasher, Disposal, Microwave, Refrigerator, Stove, Washer, Dryer
Heat Source Other
Laundry Main Floor, Dryer In Unit, Common, Washer In Unit
Exterior
Utilities Available Sewer Available, Water Available, Electric Available, Natural Gas Available
Amenities Available Elevator, Fitness Center, Laundry Facilities, Meeting Room, Party Room, Cable, Concierge, Security
Water Access N
Accessibility Elevator
Garage N
Building
Story 1
Unit Features Mid-Rise 5 - 8 Floors
Sewer Public Sewer
Water Public
Architectural Style Art Deco
Level or Stories 1
Additional Building Above Grade, Below Grade
New Construction N
Schools
School District District Of Columbia Public Schools
Others
Pets Allowed Y
HOA Fee Include Air Conditioning,All Ground Fee,Cable TV,Common Area Maintenance,Ext Bldg Maint,Health Club,Heat,High Speed Internet,Insurance,Laundry,Lawn Maintenance,Management,Recreation Facility,Security Gate,Sewer,Snow Removal,Taxes,Trash,Underlying Mortgage,Water
Senior Community No
Tax ID 0192//0825
Ownership Cooperative
Security Features 24 hour security,Desk in Lobby,Resident Manager
Acceptable Financing Cash, Conventional
Listing Terms Cash, Conventional
Financing Cash,Conventional
Special Listing Condition Standard
Pets Allowed Cats OK




